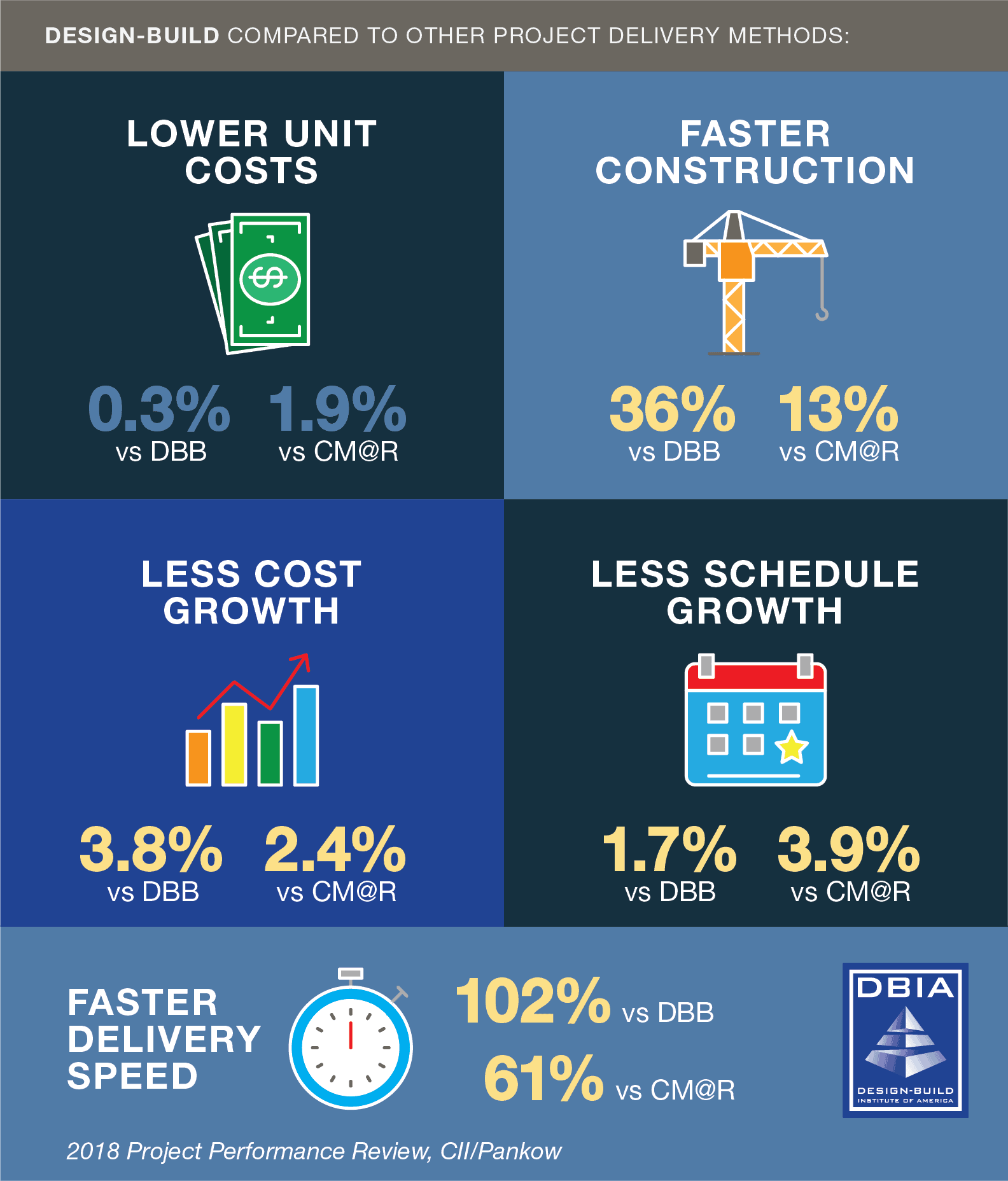One of the key advantages of our process is its ability to accelerate project delivery. With early contractor involvement and concurrent design and construction activities, we ensure efficiency, reduce the risk of delays, and get you closer to your project completion sooner.
Are you considering a custom home, renovation, or specialty construction project and wonder where to begin? Is the concept realistic, allowed by code, or within your budget?
The primary benefit of the design build process is single source coordination between architectural, engineering, design, and construction professionals. This encourages better communication, more accurate budgeting, and realistic timelines for your project.
Whether residential, commercial, or specialty projects, each build is a complex undertaking and can require the approval of municipal authorities, HOAs, landlords, and various regulatory entities.
For new construction the preliminary site plan will show “as built” structures, utilities, drainage, retention, area calculations and preliminary positioning of the planned structure. This document is invaluable for making a final determination of feasibility as well as a requirement for permitting later in the process.
This step usually takes 60 days and can cost between $500 – $1,500.
To avoid unnecessary expense and delay during construction, all projects should undergo a feasibility review to determine the validity of a project, identify logistical or regulatory challenges, and assess risk.
The feasibility review will not only inspire confidence in the project, it will also serve as the foundation for development of the site plan from which the permitting process will eventually evolve.
This review normally takes 90 days to complete and costs from $500 – $2,500.
If a picture can speak a thousand words in a project, drawings which detail the existing structures and site characteristics can speak a thousand construction processes. With multitude steps and documents needed to complete just one project, as-builts might be overlooked for their importance, but are essential for a well planned project and should be included in the feasibility review.
The design-build process combines the design and construction phases into one streamlined effort. It begins with project planning and conceptual design, where your goals and preferences are identified and documented.
Your design is then refined through the design development phase, and once complete, detailed construction documents are created.
The construction phase follows, with our design-build team managing the process, providing you regular updates and coordinating with subcontractors to complete your build.
The project concludes with final touches and inspections. This integrated approach promotes collaboration, efficient decision-making, faster project completion and cost savings.
